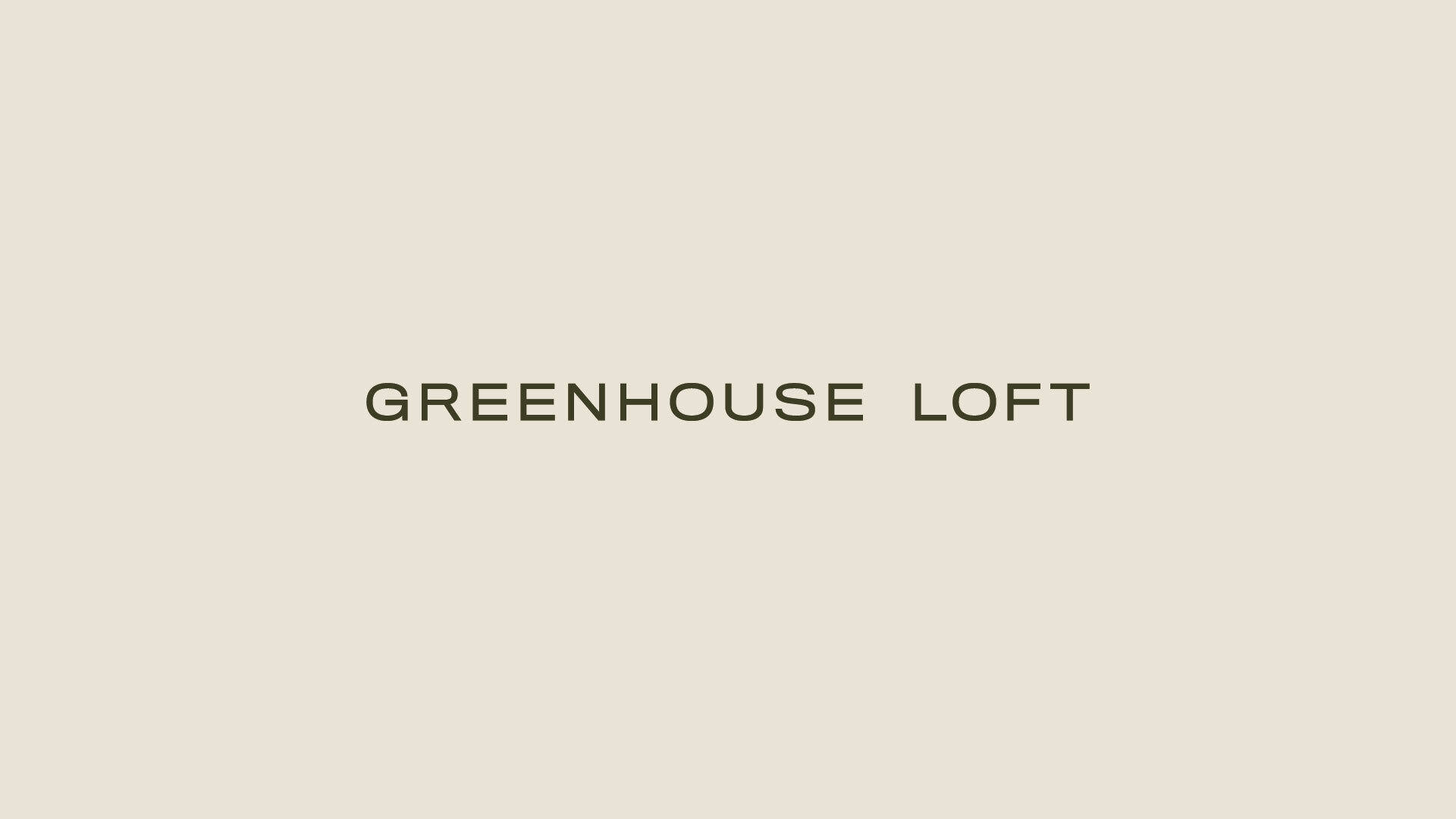GENERAL LAYOUT
Greenhouse Loft is 3,600+ square feet in total, with 12'-16’ ceilings and gorgeous hardwood floors. Depending on your preferences, the space can be used as one large room or divided into two separate spaces using the built-in drapery. The 'Glasshouse' portion of Greenhouse Loft is 2,200 square feet and features floor-to-ceiling windows with panoramic views of the garden and ample natural light. The ‘Loft’ portion of the space is 1,475 square feet and perfect for more intimate sessions or a separate meal area. A permanent countertop island partially divides the 'Glasshouse' and 'Loft' portions of the room.
Additionally, a private prep kitchen and furnished dressing room are attached to the meeting space. Greenhouse Loft's administrative offices are directly across the hall.
CAPACITY
Attendance capacity for Greenhouse Loft varies depending on your room setup and the type of meeting or event being held. For example, we can accommodate cocktail receptions up to 225 guests. Seated meals for up to 175 guests.
On the other end of the spectrum, some of Greenhouse Loft’s most loyal clients are small and medium sized groups who love the space because they get to spread out and make it their own creative hotbed.
BREAKOUTS & MEAL AREAS
Depending on the number of attendees, many groups decide to hold their general session in one half of the room and use the remaining portion of the room for breakout clusters and/or a separate meal area. Additional areas in the Green Exchange building may also be available to rent. Please contact our sales manager for details and pricing information.
OUTDOOR GARDEN
Approximately 8,000 square feet, the outdoor garden functions as a common area for guests and tenants during the day. It can also be reserved for private events starting at 5:00 pm or later for no additional charge (weather permitting).





